Mansard roof
|
 |
| Hipped roof |
A roof consisting of four sloping planes that intersect to form a pyramidal or elongated pyramidal shape.. |
| Gable roof |

A roof consisting of two oppositely sloping planes that intersect at a level ridge.
|
| BUR roof covering |
BUR or Built Up Roof is a roof membrane laminated from layers of asphalt, saturated felt or other fabric bonded together with bitumen or pitch. The roof may be surfaced with mineral aggragate. |
| Open steel web joist |
An Open Web Joist is a prefabricated, welded steel truss used at closely spaced intervals to support floor or roof decking.
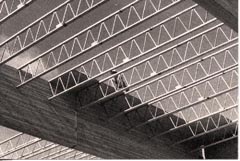 |
| Standing Seam Roofing |
Standing Seam roofing is composed of preformed or field formed pans, usually 18 to 24" wide. These pans run parallel to the roof and are joined to adjacent pans with double locked standing seams. The seams project at right angles to the plane of the roof and have cleats 12" apart which locks the panels on the deck. Metal (e.g., copper) roofing may exhibit this type of construction.
 |
| Poured Gypsum Roof Deck |
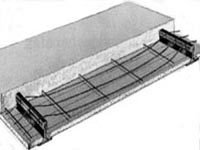
Poured gypsum roof decks consist of light-weight continuous slab of Hydrous Calcium Sulfate that is cast in place like a concrete slab and hardens into a solid mass. |
| Single-Ply membrane roof |
Single-Ply Membrane roofs consist of a single waterproof membrane laid on a roof deck and attached by mechanical or adhesive fastenings. A loose-laid single-ply membrane is held in place by aggregate ballast. The membrane edge is tucked inside a metal perimeter flashing.
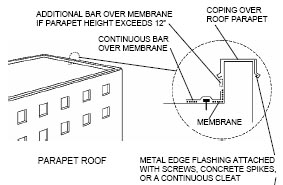 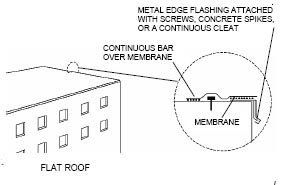 |
| Polyurethane Foam Roof |
Roof decking is sprayed with an elastic, closed cell foam and then covered with an additional coating. The final cover is several inches thick.
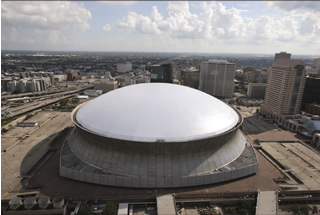
The Superdome has been resurfaced with a Polyurethane foam roof.
|
OSB
|
A manufactured 4' X 8' wood panel made up of 1" - 2" wood chips and glue. This is a substitute for plywood. |
| EIFS |
Exterior Insulation and Finish System is a cladding system that consists of a thin layer of reinforced stucco applied directly to the surface of an insulating plastic foam board.
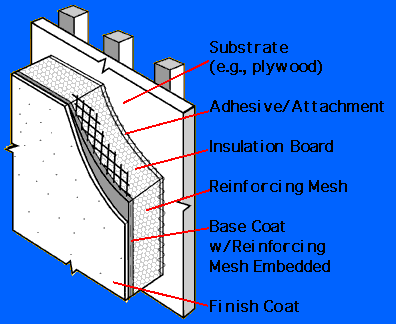
EIFS consists of insulation board secured to the exterior wall surface by adhesive or mechanical attachment. There is a water-resistant base coat applied on top of the insulation and reinforced with fiber glass mesh. There is a finish coat applied to the exterior. |
| Insulating Concrete Forms (ICF) |
Forms of poured concrete walls which stay as a permanent wall. Forms are made of foam insulation and a steel frame. Concrete occupies the interior of the form. ICF panels are connected with plastic ties.
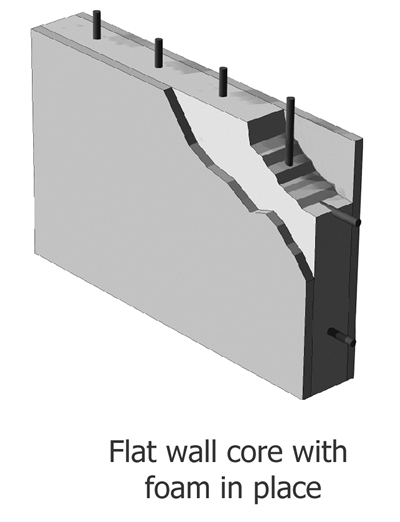 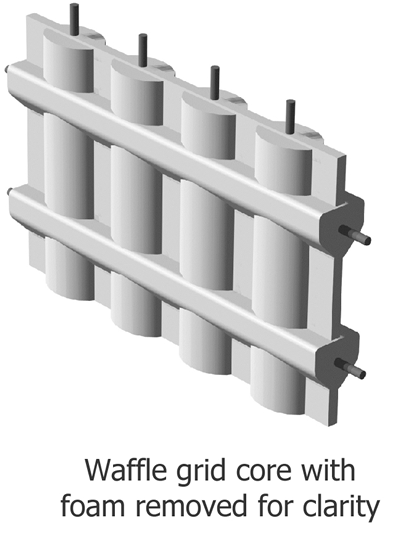 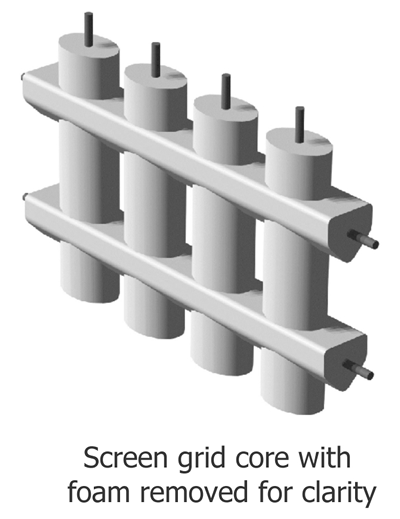
|
| CMU walls |
Concrete Masonry Units (CMU) walls are constructed of hardened concrete blocks with or without hollow cores. They are designed to be laid in the same manner as brick or stone. Reinforcing steel and grout may be placed in the hollow cells to add extra strength to the wall.
|
| Tilt-up Concrete Panel |
A Tilt-up Concrete Panel is a prefabricated concrete wall panel often containing openings for windows and doors that is hoisted into place by a crane or other mechanism. The roof diaphragm acts as a connector between the panels. However the panels typically are not connected to each other to allow for expansion and contraction.
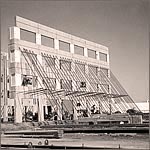 |
| Parapet wall |
A parapet wall is a low wall projecting from the edge of a platform, terrace or roof.
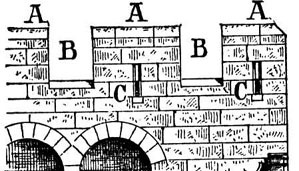
|
| Clerestory |
A clerestory is a pronounced high wall with a band of windows along the top. It usually rises above an adjoining roof. |
| Purlins |
Purlins are channel or Z-shaped steel members used to span roof beams or trusses to support the roof deck.
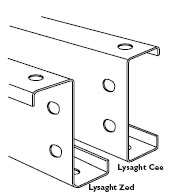 |
| Girts |
A Girt is a secondary horizontal structural member attached to sidewall or endwall columns to which wall panels may be attached. |
| Floor Diaphragm |
A wood frame floor systems in buildings consisting of wood panels, steel decking or concrete slabs.
Wood floor diaphragms consist of joists, sheathing overlaid on joists, rim joists. Studs below provide a load path to the rim joists.
IRC code only requires floor diaphragms to be fastened along continuously supported panel edges, often called an unblocked diaphragm. A fully blocked diaphragm means that each panel segment edge not on a joist is supported by a block.
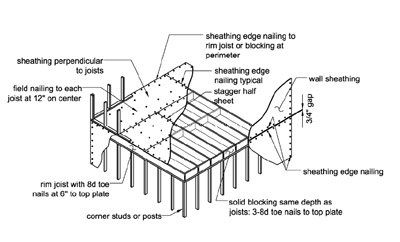
Image of a blocked wood floor diaphragm. |
| |
|
| |
|
| |
|
| |
|
| |
|
| |
|
| |
|
| |
|
| |
|
| |
|
| |
|